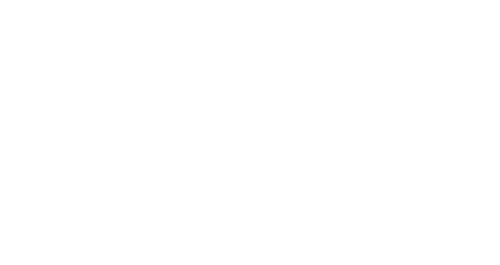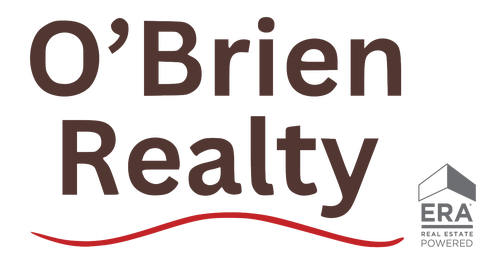


Listing Courtesy of: BRIGHT IDX / O'Brien Realty ERA Powered / Debbie Balderson
3511 Chesapeake Avenue Chesapeake Beach, MD 20732
Pending (128 Days)
$379,900
MLS #:
MDCA2016626
MDCA2016626
Taxes
$3,678(2024)
$3,678(2024)
Lot Size
0.5 acres
0.5 acres
Type
Single-Family Home
Single-Family Home
Year Built
1998
1998
Style
Ranch/Rambler
Ranch/Rambler
School District
Calvert County Public Schools
Calvert County Public Schools
County
Calvert County
Calvert County
Listed By
Debbie Balderson, O'Brien Realty ERA Powered
Source
BRIGHT IDX
Last checked Nov 21 2024 at 3:06 PM GMT+0000
BRIGHT IDX
Last checked Nov 21 2024 at 3:06 PM GMT+0000
Bathroom Details
- Full Bathrooms: 3
Interior Features
- Washer
- Refrigerator
- Oven/Range - Electric
- Microwave
- Dryer
- Dishwasher
- Upgraded Countertops
- Bathroom - Tub Shower
- Bathroom - Stall Shower
- Bathroom - Soaking Tub
- Pantry
- Floor Plan - Open
- Entry Level Bedroom
- Dining Area
- Ceiling Fan(s)
- Carpet
- Wood Floors
Subdivision
- Summer City
Lot Information
- Trees/Wooded
- Sloping
- Sideyard(s)
- Private
- Partly Wooded
- Backs to Trees
Property Features
- Below Grade
- Above Grade
- Foundation: Block
Heating and Cooling
- Heat Pump(s)
- Ceiling Fan(s)
- Central A/C
Basement Information
- Windows
- Walkout Level
- Side Entrance
- Outside Entrance
- Interior Access
- Improved
- Heated
- Fully Finished
- Full
- Partial
- Daylight
- Connecting Stairway
Flooring
- Laminate Plank
- Hardwood
- Ceramic Tile
- Carpet
Exterior Features
- Vinyl Siding
- Roof: Asphalt
Utility Information
- Utilities: Electric Available
- Sewer: Septic Exists
- Fuel: Electric
Stories
- 2
Living Area
- 2,112 sqft
Location
Listing Price History
Date
Event
Price
% Change
$ (+/-)
Oct 10, 2024
Price Changed
$379,900
-1%
-5,100
Aug 21, 2024
Price Changed
$385,000
-4%
-14,990
Disclaimer: Copyright 2024 Bright MLS IDX. All rights reserved. This information is deemed reliable, but not guaranteed. The information being provided is for consumers’ personal, non-commercial use and may not be used for any purpose other than to identify prospective properties consumers may be interested in purchasing. Data last updated 11/21/24 07:06





Description