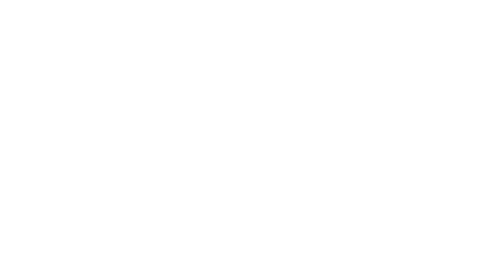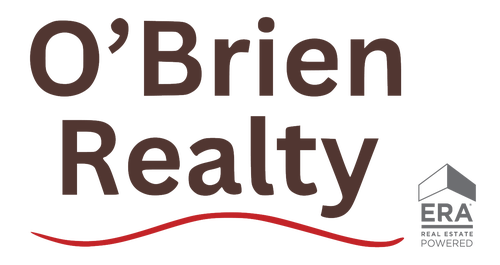


Listing Courtesy of: BRIGHT IDX / O'Brien Realty ERA Powered / Jan Kleponis
12327 Rashad Circle Lusby, MD 20657
Pending (21 Days)
$545,000
MLS #:
MDCA2020026
MDCA2020026
Taxes
$4,470(2024)
$4,470(2024)
Lot Size
0.87 acres
0.87 acres
Type
Single-Family Home
Single-Family Home
Year Built
1997
1997
Style
Colonial
Colonial
School District
Calvert County Public Schools
Calvert County Public Schools
County
Calvert County
Calvert County
Listed By
Jan Kleponis, O'Brien Realty ERA Powered
Source
BRIGHT IDX
Last checked Apr 3 2025 at 8:43 PM GMT+0000
BRIGHT IDX
Last checked Apr 3 2025 at 8:43 PM GMT+0000
Bathroom Details
- Full Bathrooms: 2
- Half Bathrooms: 2
Interior Features
- Dining Area
- Window Treatments
- Wood Floors
- Dishwasher
- Kitchen - Eat-In
- Washer/Dryer Hookups Only
- Stove
- Butlers Pantry
- Primary Bath(s)
- Oven/Range - Gas
- Floor Plan - Open
- Exhaust Fan
Subdivision
- Chesapeake Woods
Property Features
- Below Grade
- Above Grade
- Fireplace: Equipment
- Foundation: Block
Heating and Cooling
- Heat Pump - Gas Backup
- Central A/C
Basement Information
- Walkout Level
- Daylight
- Full
- Fully Finished
Pool Information
- In Ground
Flooring
- Hardwood
Exterior Features
- Vinyl Siding
Utility Information
- Sewer: Private Septic Tank
- Fuel: Natural Gas
Parking
- Asphalt Driveway
Stories
- 3
Living Area
- 2,200 sqft
Location
Disclaimer: Copyright 2025 Bright MLS IDX. All rights reserved. This information is deemed reliable, but not guaranteed. The information being provided is for consumers’ personal, non-commercial use and may not be used for any purpose other than to identify prospective properties consumers may be interested in purchasing. Data last updated 4/3/25 13:43




Description