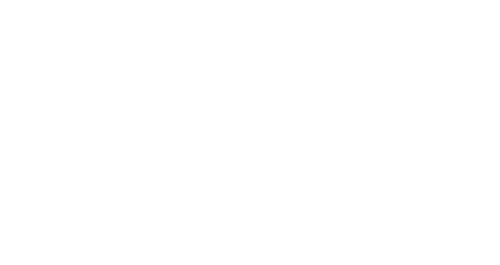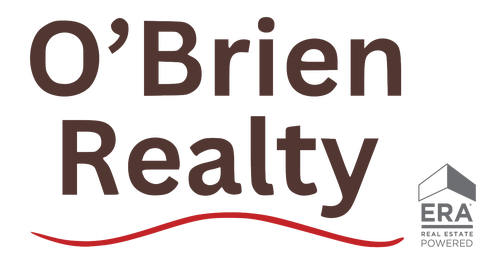


Listing Courtesy of: BRIGHT IDX / O'Brien Realty ERA Powered / Sandy Capps
9980 Winding Creek Place Newburg, MD 20664
Pending (154 Days)
$850,000
MLS #:
MDCH2033402
MDCH2033402
Taxes
$7,795(2024)
$7,795(2024)
Lot Size
7.66 acres
7.66 acres
Type
Single-Family Home
Single-Family Home
Year Built
2003
2003
Style
Cape Cod, Raised Ranch/Rambler, Ranch/Rambler
Cape Cod, Raised Ranch/Rambler, Ranch/Rambler
School District
Charles County Public Schools
Charles County Public Schools
County
Charles County
Charles County
Listed By
Sandy Capps, O'Brien Realty ERA Powered
Source
BRIGHT IDX
Last checked Nov 21 2024 at 9:10 AM GMT+0000
BRIGHT IDX
Last checked Nov 21 2024 at 9:10 AM GMT+0000
Bathroom Details
- Full Bathrooms: 2
- Half Bathroom: 1
Interior Features
- Carpet
- Ceiling Fan(s)
- Kitchen - Island
- Kitchen - Table Space
- Wood Floors
- Formal/Separate Dining Room
- Floor Plan - Open
- Dryer - Electric
- Dishwasher
- Exhaust Fan
- Oven/Range - Electric
- Refrigerator
- Stainless Steel Appliances
- Microwave
Subdivision
- None Available
Property Features
- Above Grade
- Below Grade
- Fireplace: Stone
- Fireplace: Gas/Propane
- Foundation: Block
Heating and Cooling
- Heat Pump(s)
- Heat Pump - Oil Backup
- Ceiling Fan(s)
- Central A/C
Flooring
- Carpet
- Hardwood
- Ceramic Tile
Exterior Features
- Block
Utility Information
- Utilities: Propane
- Sewer: Private Septic Tank
- Fuel: Electric, Oil
School Information
- Elementary School: Dr. Thomas L. Higdon
- Middle School: Piccowaxen
- High School: Maurice J. McDonough
Stories
- 1
Living Area
- 2,843 sqft
Location
Listing Price History
Date
Event
Price
% Change
$ (+/-)
Oct 14, 2024
Price Changed
$850,000
-14%
-140,000
Aug 06, 2024
Price Changed
$990,000
-10%
-110,000
Disclaimer: Copyright 2024 Bright MLS IDX. All rights reserved. This information is deemed reliable, but not guaranteed. The information being provided is for consumers’ personal, non-commercial use and may not be used for any purpose other than to identify prospective properties consumers may be interested in purchasing. Data last updated 11/21/24 01:10




Description